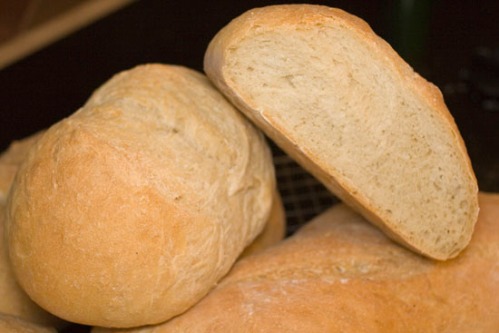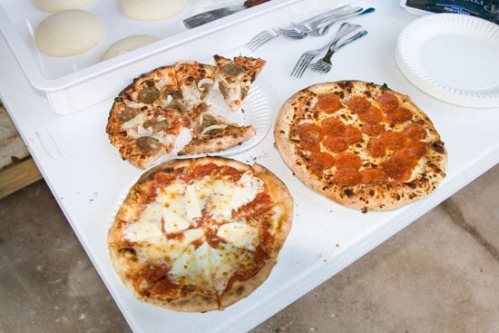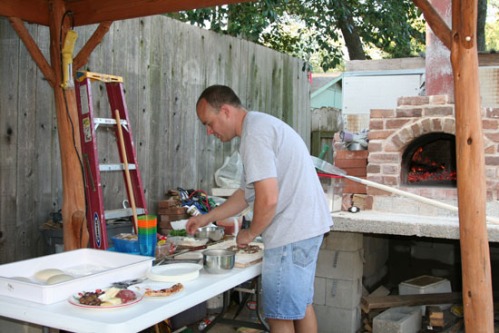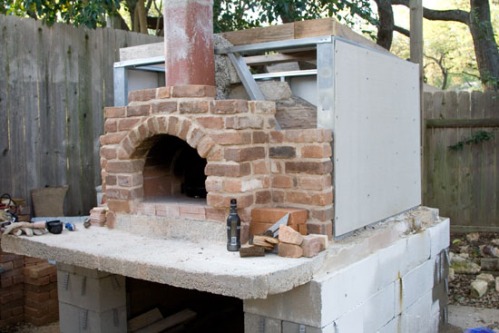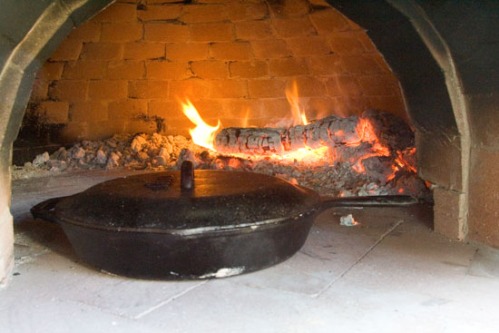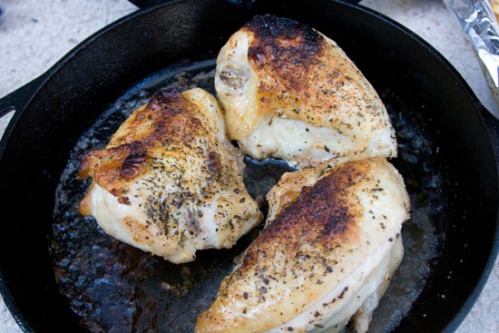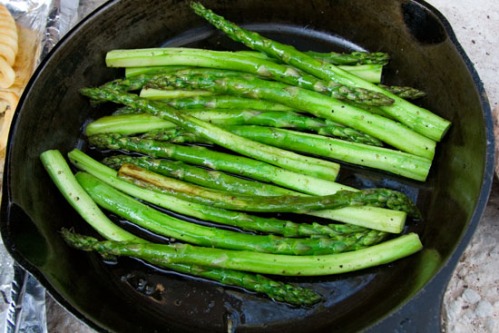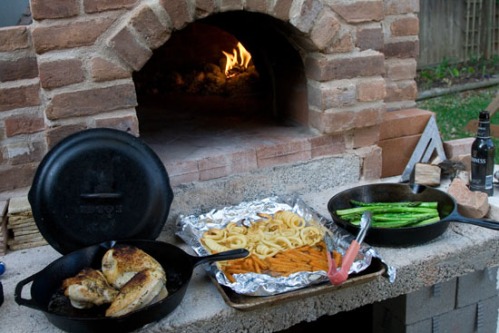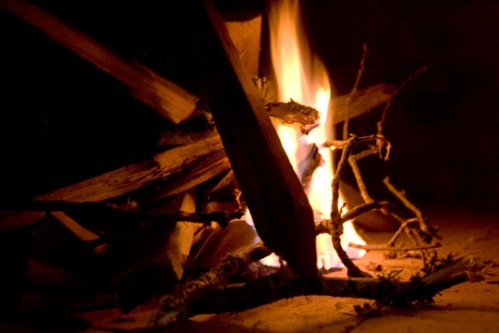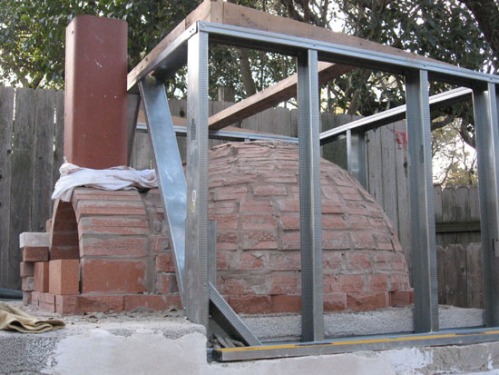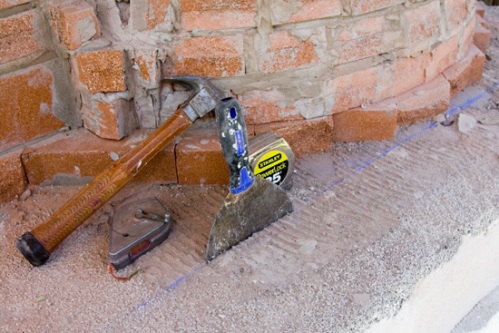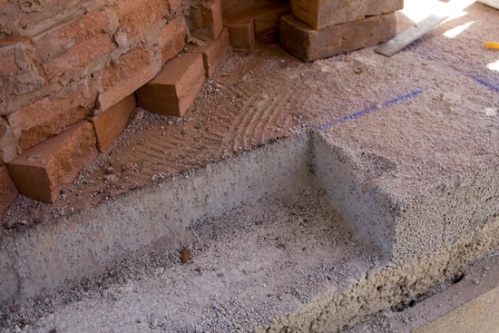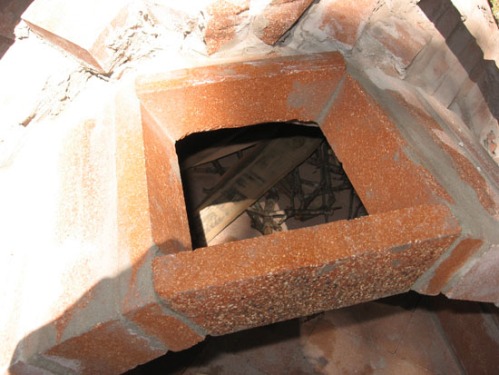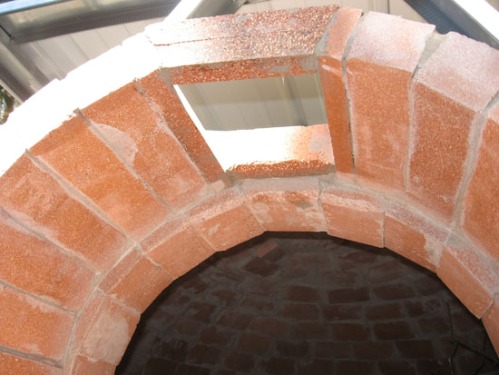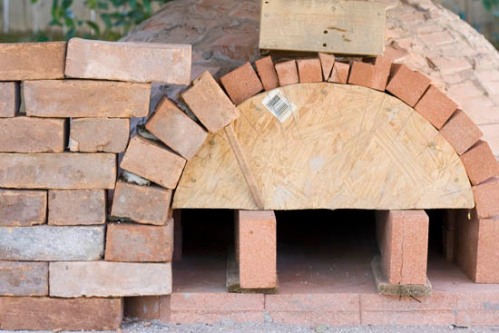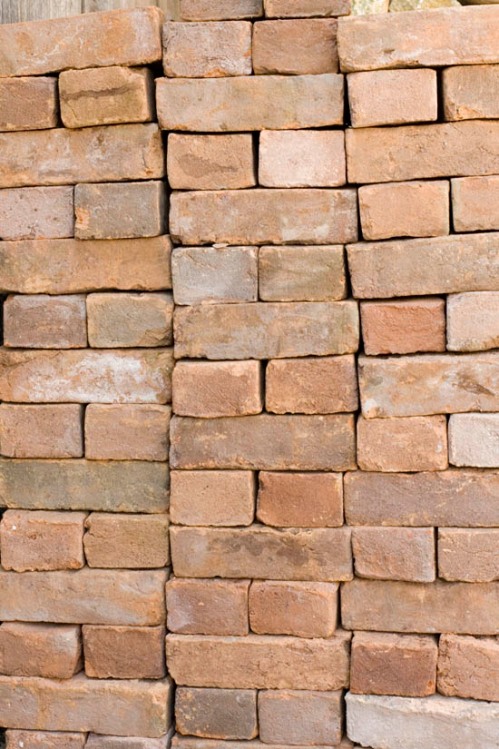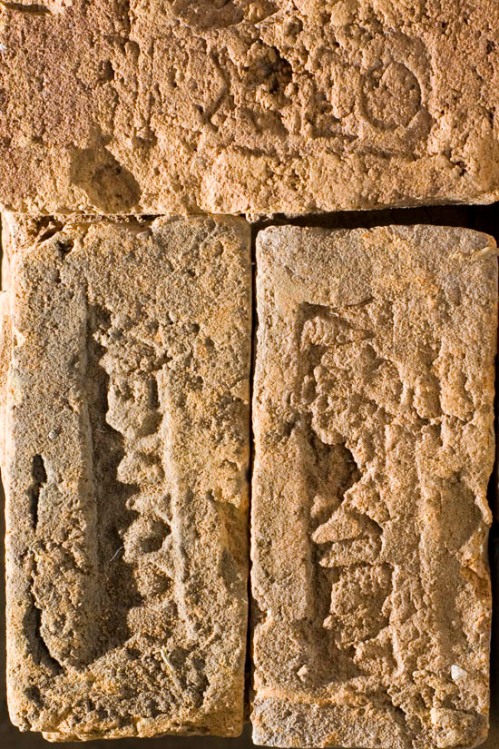I used some leftover pizza dough as the pate fermentee for a pain de campagne today.
The bread turned out ok, but plenty of room for improvement.
I started baking at around 425F. Unfortunately, I didn’t get the oven hot enough by the time the dough was ready, so the crust isn’t very brown, and it took about 30 minutes just to get where it was.
Also, I wasn’t careful about getting all of the coals out of the oven. Some of the remaining coals continued to smoke after the door was closed and the loaves were baking, giving the bread a little bit of a smoky taste. It’s not bad, but not great either.
